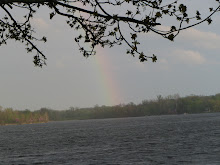 ath on main floor and a large bedroom, closet and full bath upstairs. This upstairs bedroom has been our "tree house" as it looks out among the tree tops and we feel like part of nature as we awake to the songs of the birds on a sunny day. The inside looked a bit different before we began our renovations. This is the area that has been undergoing th
ath on main floor and a large bedroom, closet and full bath upstairs. This upstairs bedroom has been our "tree house" as it looks out among the tree tops and we feel like part of nature as we awake to the songs of the birds on a sunny day. The inside looked a bit different before we began our renovations. This is the area that has been undergoing th e most drastic changes since fall 2005. These are "before" photos with paneling and walls that are being removed.
e most drastic changes since fall 2005. These are "before" photos with paneling and walls that are being removed. 
Before major renovations began, we had plenty of time for enjoying the lake! We celebrated our daughter and son-in-law's December wedding here at the lake with a reception for family and friends. We enjoyed our pontoon boat and fishing and we entertained a group in August before we closed things up for the season. 





No comments:
Post a Comment