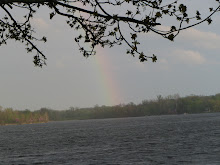 wo car garage. Two thirds of this space will be two story, so there will be two bedrooms and a full bath above the garage, utility room and bath/closet area to make room for all our family to come visit. So far, all the progress has been below ground as footers and foundation was completed. But, now we are seeing above ground progress and it is all taking shape. Here you see the first wall that was framed up yesterday.
wo car garage. Two thirds of this space will be two story, so there will be two bedrooms and a full bath above the garage, utility room and bath/closet area to make room for all our family to come visit. So far, all the progress has been below ground as footers and foundation was completed. But, now we are seeing above ground progress and it is all taking shape. Here you see the first wall that was framed up yesterday.Late in the day before the contractor left, we went out so Grandmommy herself could pound in a few nails. After working on building with Habitat for Humanity, I just wanted to say I worked on framing our house too! So, you see I was given instruction on where to nail and then I was successful in getting one and a half
 nails firmly planted. After curling on Sunday, my wrist was sore, so I had a little trouble. Bet they thought I was a wimp! Wait until they see me put on siding later this spring!
nails firmly planted. After curling on Sunday, my wrist was sore, so I had a little trouble. Bet they thought I was a wimp! Wait until they see me put on siding later this spring!
By the end of the day today, we really saw the structure take shape! Here is our master suite coming together. Here you would be standing in the bedroom looking towards the bath and closet beyond. The yellow ladder leaning against the studs is right where the whirlpool tub will be below that high window opening. The shower stall will be to the left of the tub and door into walk-in closet will be just beyond that. To the very left of photo where the blue ladder stands, is t he doorway into the bedroom. A stairway leading to the upstairs will be right outside the bedroom door. To the back, where you see a red gas can, the left side of that area will be the utility room. Know these are details that only a few will be interested in, but this is for you Aunt Phil, Uncle Art, GG, Boz and Shell!
he doorway into the bedroom. A stairway leading to the upstairs will be right outside the bedroom door. To the back, where you see a red gas can, the left side of that area will be the utility room. Know these are details that only a few will be interested in, but this is for you Aunt Phil, Uncle Art, GG, Boz and Shell!
 he doorway into the bedroom. A stairway leading to the upstairs will be right outside the bedroom door. To the back, where you see a red gas can, the left side of that area will be the utility room. Know these are details that only a few will be interested in, but this is for you Aunt Phil, Uncle Art, GG, Boz and Shell!
he doorway into the bedroom. A stairway leading to the upstairs will be right outside the bedroom door. To the back, where you see a red gas can, the left side of that area will be the utility room. Know these are details that only a few will be interested in, but this is for you Aunt Phil, Uncle Art, GG, Boz and Shell! Then, the best view of all will be out the front of our bedroom. There will be tall windows looking out on the lake, what a view we will have! I can just see the full moons shining off the water glaring in those windows this summer!


WOW! bring on summer so we can come stay and play in the finished product!
ReplyDelete