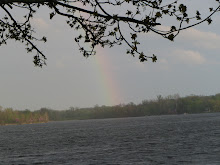
The following Monday they returned to remove the old roof, the last section of original roof to go. This was not structurally necessary, but a cosmetic, elective step. When this 2-story section was added on in the early 90's, for some odd reason the peak was off-centered. We are still wondering why they did many things when this house was built. But, this really bothered Poppy, so we opted to redo this oddity. They took it right down to the rafters and removed the extremely large overhang at the eves.

The roof was then rebuilt with new rafters to raise the pitch and center the peak. Racing the darkening skies and strong winds, the young assistant carried the 4x8' sheets of OSB sheeting up the rafters with ease. I was so afraid the wind would catch him and off he would fly over the lake. Unfortunately, they only got one side totally sheeted before the sprinkles began. Quickly the tarps went on and we were as weather proof as possible for a couple days.

The roof was then rebuilt with new rafters to raise the pitch and center the peak. Racing the darkening skies and strong winds, the young assistant carried the 4x8' sheets of OSB sheeting up the rafters with ease. I was so afraid the wind would catch him and off he would fly over the lake. Unfortunately, they only got one side totally sheeted before the sprinkles began. Quickly the tarps went on and we were as weather proof as possible for a couple days.

By Sept. 1 the weather cleared off for them and they were able to continue. This shot shows how the north wall had to be built up about a foot or so to allow the peak to be centered once new rafters were set at the same pitch to match our new addition on the opposite end of the house. Before putting the sheeting in place, they also ran additional insulation across the existing rafters to keep us cozier in the heat and cold.


You can see from the end views on these next two photos how the roof pitch changed and how the peak is now centered. From the road side now, the peak is centered between the two upstairs windows.


From the lake it is hard to see the front through the trees, but now here you can see the old roof line where the white siding was still in place. The plywood sheeting is all the newly added part.

This view also shows the huge, flat roof over the bay windows. This also was a bone of contention with Poppy, so now it has been scaled down and a bit of slope added. Just today that was accomplished as they worked on siding the front side and we are anxious to see how this smaller roof looks once shingled by the end of tomorrow.

The next week in September they got to replacing the old windows in the back of the house. My kitchen window over the current sink location was totally removed. You can see in the opening (where the window used to be) the blinds still hanging inside. Then, we took the smaller casement window they are removing in the above photo and installed it in the proper location for the new kitchen plan. They also removed the old double hung windows from the back of the "lodge" room and the other small casement from the back of the family room. Now, this was a cool, windy day when they removed these windows and the house was open to all the weather. I had to bundle up a bit while I was exposed to the elements INSIDE my home. When they left for lunch, it was sort of like, "why lock things up, anyone could crawl in!" Larger casement windows were then installed in these locations to give us a brighter, clearer view.


This view also shows the huge, flat roof over the bay windows. This also was a bone of contention with Poppy, so now it has been scaled down and a bit of slope added. Just today that was accomplished as they worked on siding the front side and we are anxious to see how this smaller roof looks once shingled by the end of tomorrow.

The next week in September they got to replacing the old windows in the back of the house. My kitchen window over the current sink location was totally removed. You can see in the opening (where the window used to be) the blinds still hanging inside. Then, we took the smaller casement window they are removing in the above photo and installed it in the proper location for the new kitchen plan. They also removed the old double hung windows from the back of the "lodge" room and the other small casement from the back of the family room. Now, this was a cool, windy day when they removed these windows and the house was open to all the weather. I had to bundle up a bit while I was exposed to the elements INSIDE my home. When they left for lunch, it was sort of like, "why lock things up, anyone could crawl in!" Larger casement windows were then installed in these locations to give us a brighter, clearer view.

That evening when Poppy got home from work, he put the window tape around the newly installed windows, preparing them for the siding which was to start the following day. Due to rain and a weekend, the siding actually began five days later. Join me in the next blog to see the awesome transformation that has taken place in the past two weeks!

With all the hard work and perseverance poured into the task, this certainly turned out to be a lovely home. This is a very motivational evolution. I hope a lot more people get to read this.
ReplyDelete-Alejamuel Sultz