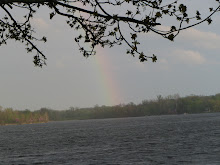
These photos taken early yesterday evening as the sun was low in the western sky really make the color look dark. Here you can see the larger windows that will be the back of the family room and the double set at the back of the lodge room. In the future as I stand at my sink, which will be placed in a peninsula coming out from back wall of kitchen, I will be able to look to my right and out the back window and to my left out front to the lake. I am really looking forward to that!

I tried to get this shot without showing all the mess of the siding boxes, saw and trash in the driveway. We will be very glad when all the tools and materials are GONE and cleaned up! Yesterday they were buzzing along on this south side of the house and were half way along the upstairs windows when I came outside to go to town about 10:30. They were rushing to get that side done before lunch break. I looked up and noticed they had not done the wide white frieze board! I asked Jeff, "doesn't the frieze board go on around that side too?" He couldn't believe they had rushed right past that point and had to remove several rows of siding in order to do it right. It would have looked mighty plain without that detail we love so much.


I tried to get this shot without showing all the mess of the siding boxes, saw and trash in the driveway. We will be very glad when all the tools and materials are GONE and cleaned up! Yesterday they were buzzing along on this south side of the house and were half way along the upstairs windows when I came outside to go to town about 10:30. They were rushing to get that side done before lunch break. I looked up and noticed they had not done the wide white frieze board! I asked Jeff, "doesn't the frieze board go on around that side too?" He couldn't believe they had rushed right past that point and had to remove several rows of siding in order to do it right. It would have looked mighty plain without that detail we love so much.

Today's progress focused on the front of the family room and the big bay windows facing the lake. That upstairs section has been our master bedroom for the past six years, but will be guest quarters when our new master is finished in the new section on the main level. We have fondly call this bedroom our "tree house" as it looks out among the branches of the ash and maple trees and you get a birds-eye view of the beauty beyond. They will be using white around the windows with the little scalloped "fish scale" type siding on the bay. We hope that tomorrow evening we can get a final photo to share with everyone. This big step in the process is almost finished! Praise the Lord!!

Come on back soon for a look at the finished product. I will also be summarizing the rest of our summer from mid-July to the end of August with more photos and progress made inside. We love sharing all of this with our family and friends!

Come on back soon for a look at the finished product. I will also be summarizing the rest of our summer from mid-July to the end of August with more photos and progress made inside. We love sharing all of this with our family and friends!

No comments:
Post a Comment